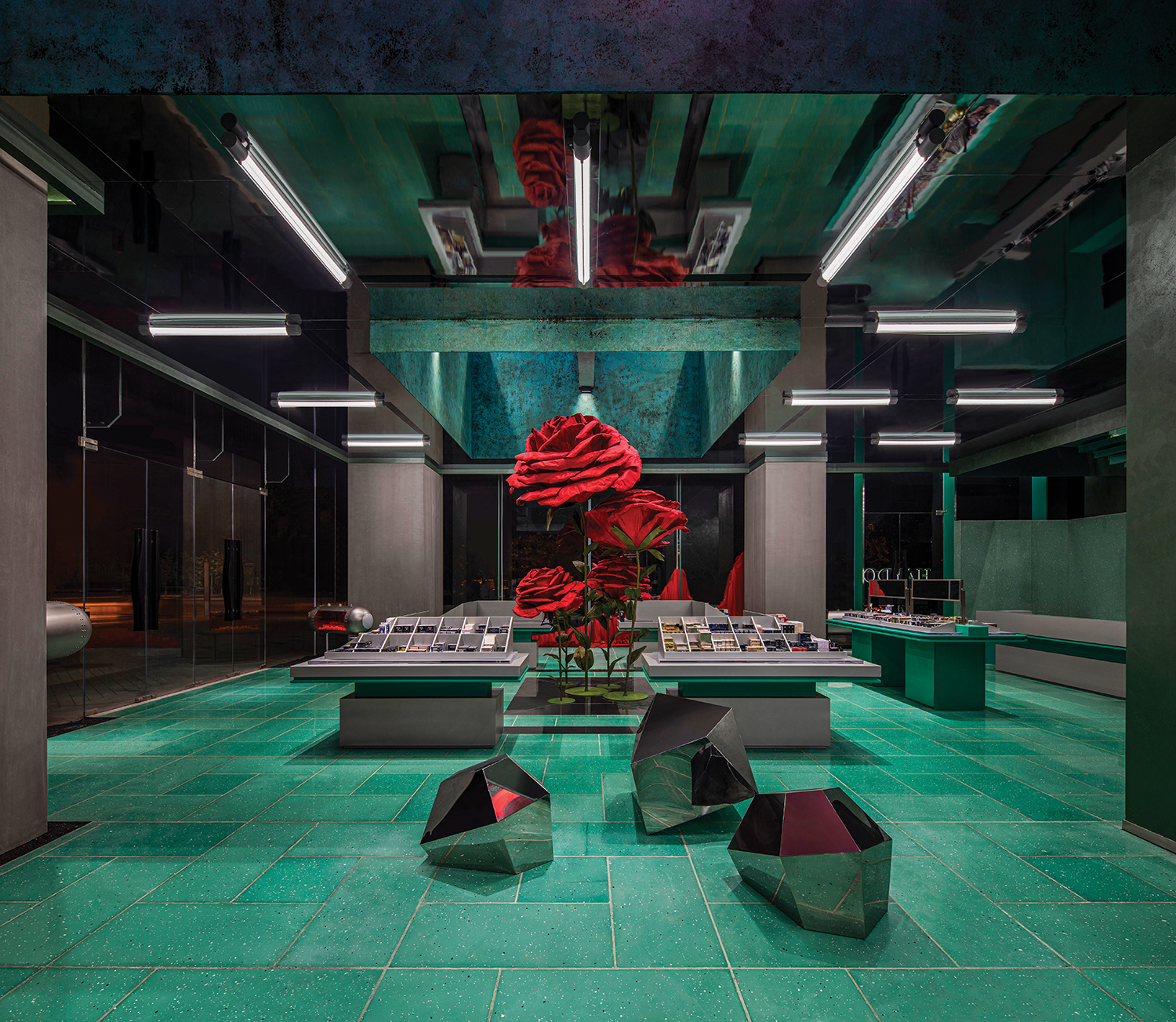
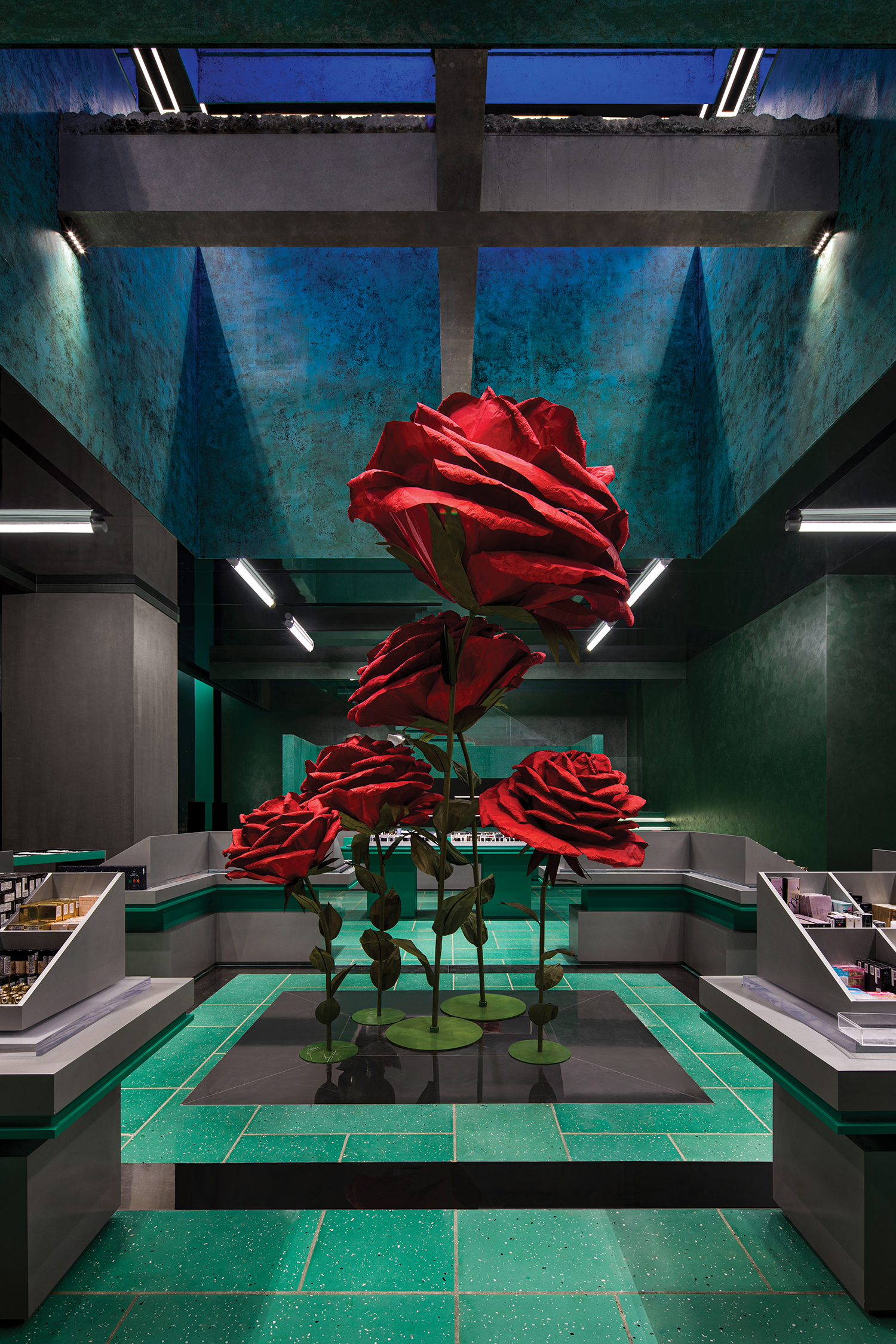
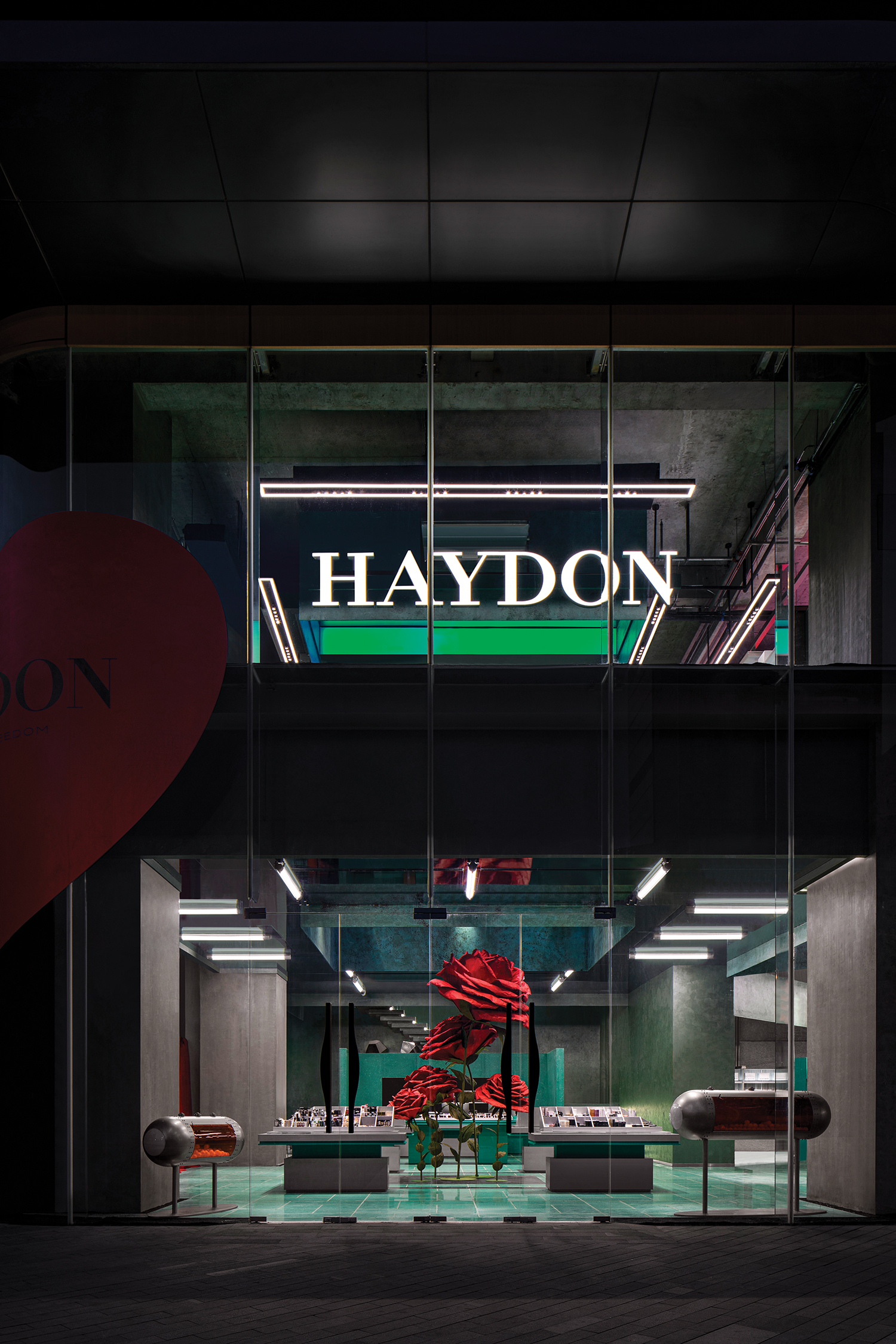
Haydon Xi'an is not merely a commercial space that expresses the brand's character through surreal artistic languages, but is also a romantic poetry about style and belief, retro and sci-fi. In this space, customers feel like they're strolling under the water of a pond. The green floor is dotted with several black diamonds and 'space capsules' that generate a sci-fi vibe. The fresh and subtle combination of those elements produces a surreal atmosphere.
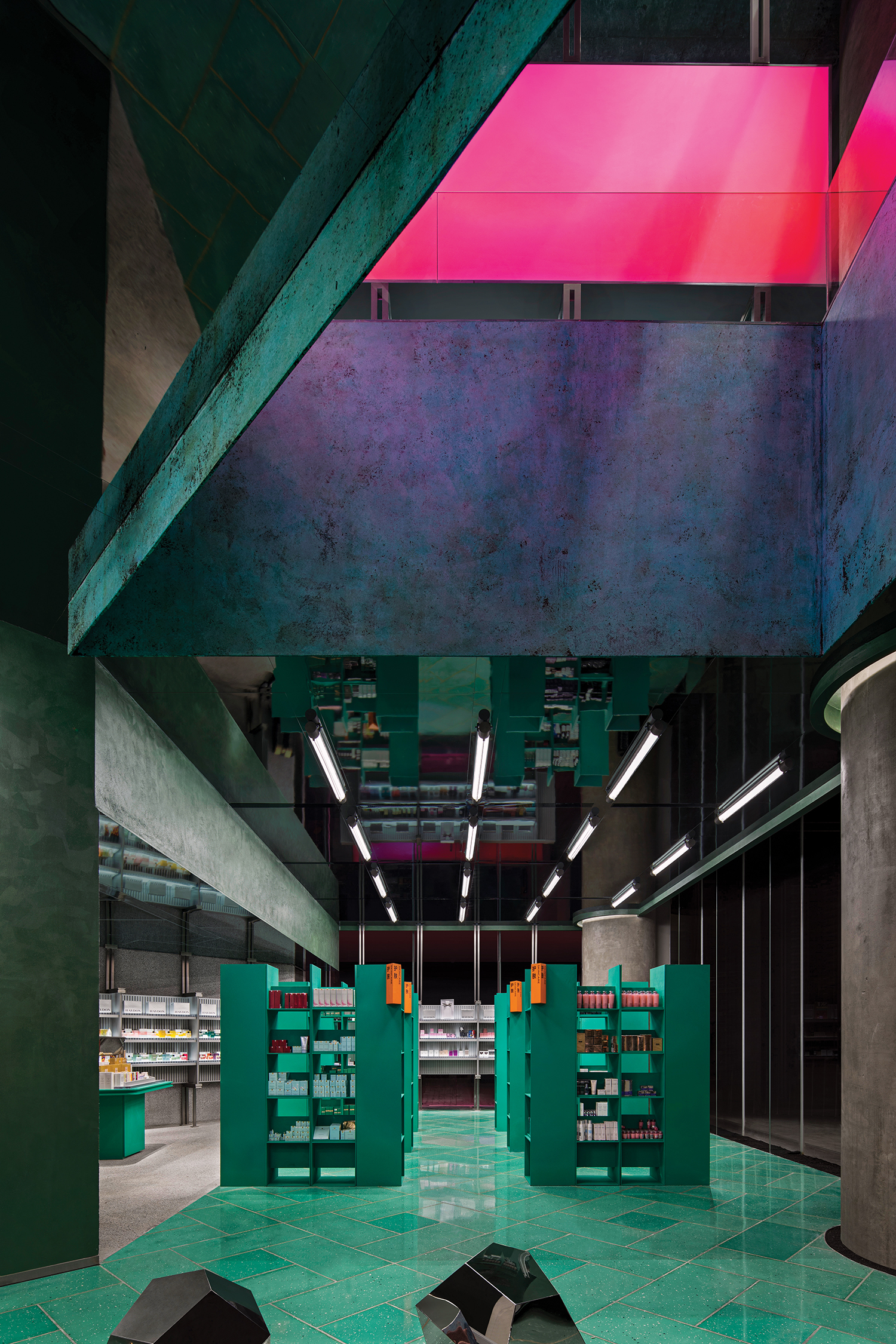
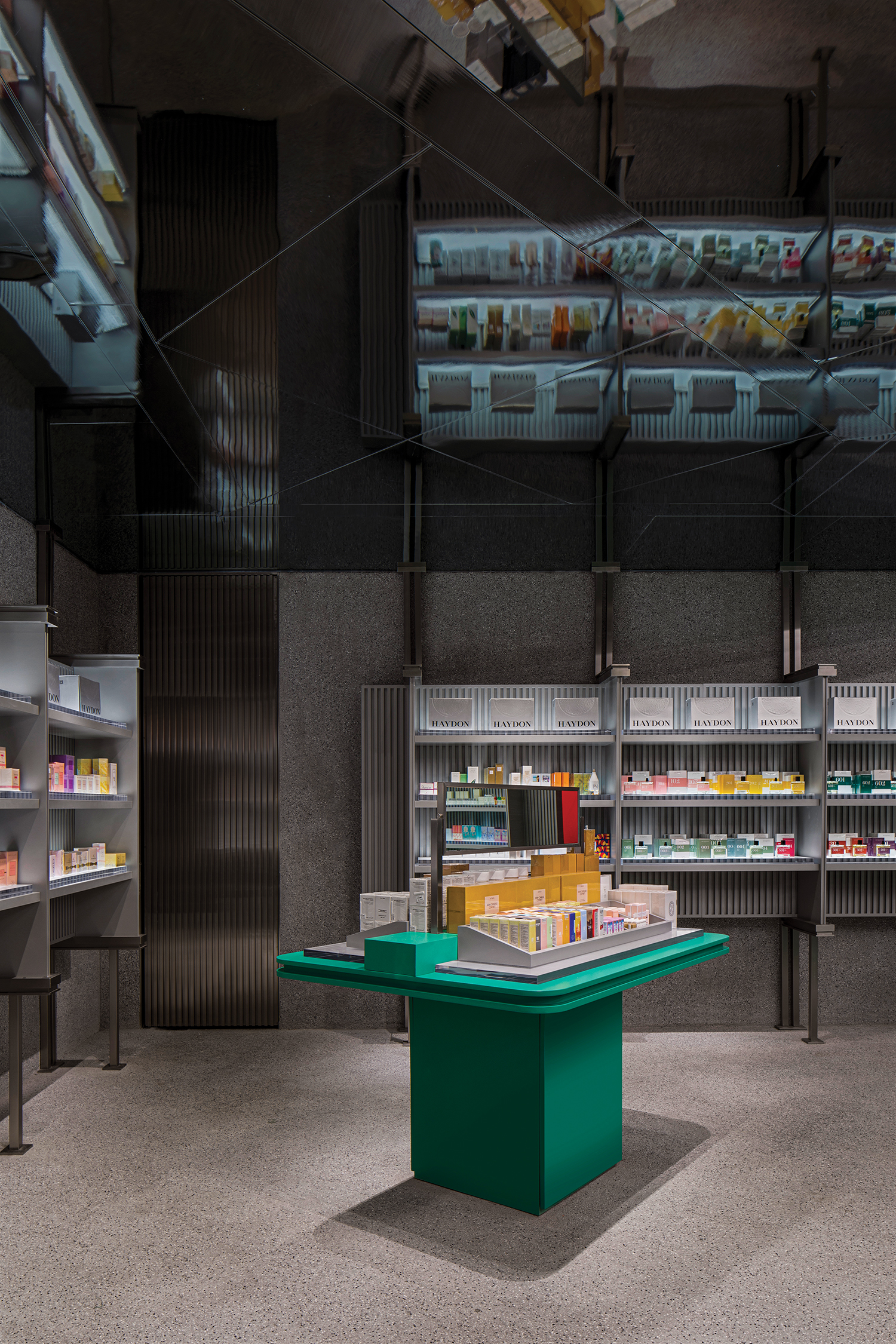
The spatial layout forms an optimizedcirculation loop, and the array of display shelves and liner lighting are clues of the spatial order. The staircase leading to the second floor is designed with
hidden lighting, which subtly creates a sense of atmosphere. Meanwhile, the giant circular mirror reflects an abstract world.
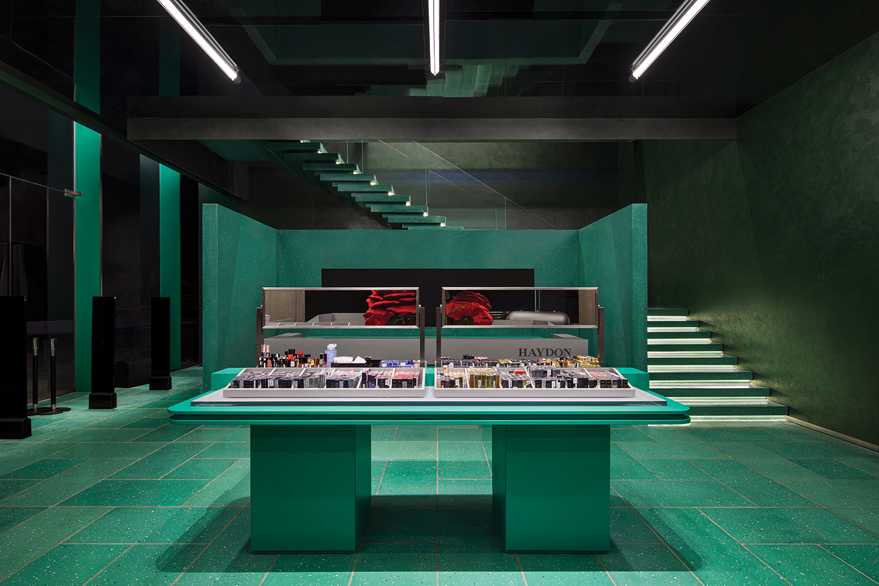
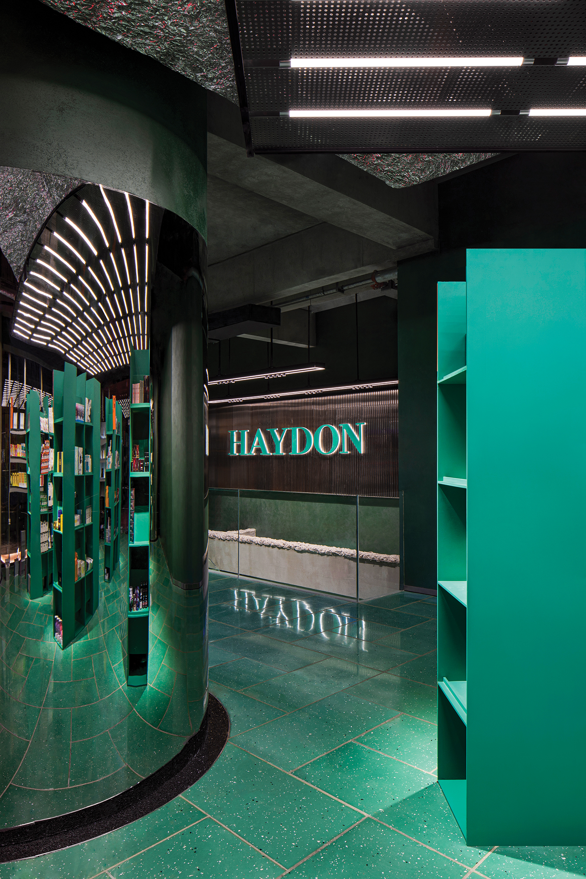
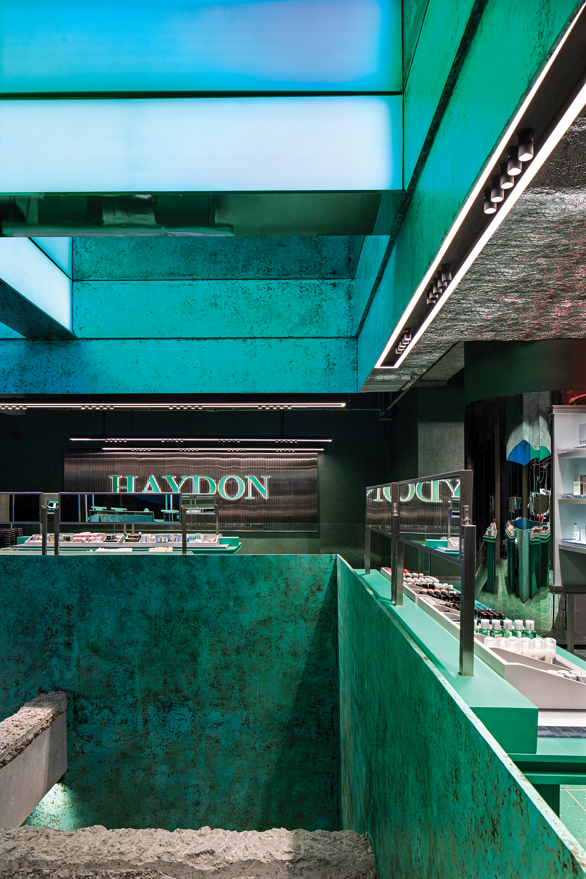
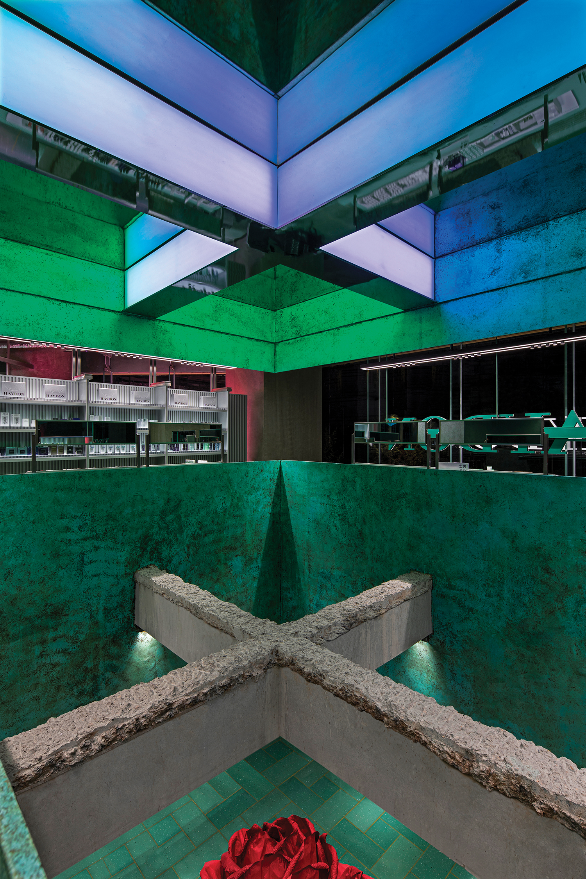
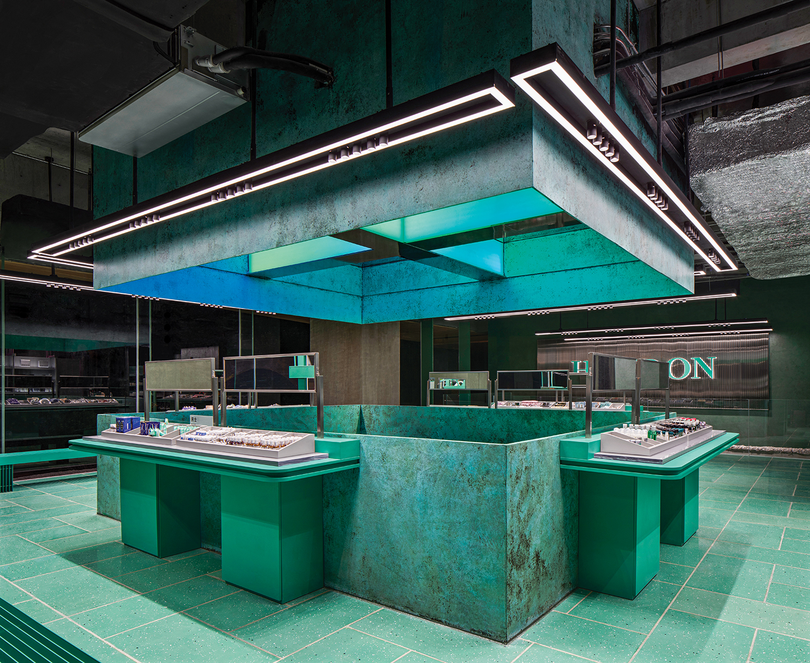
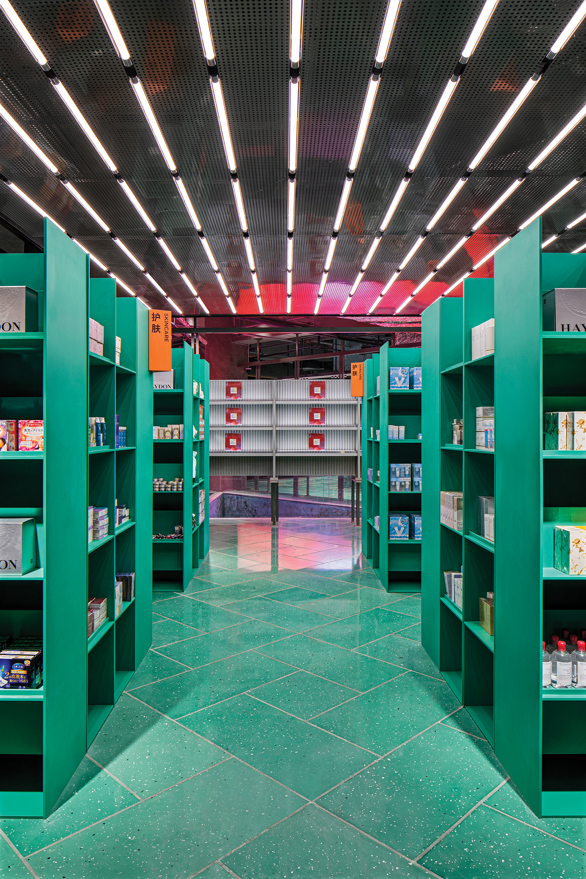
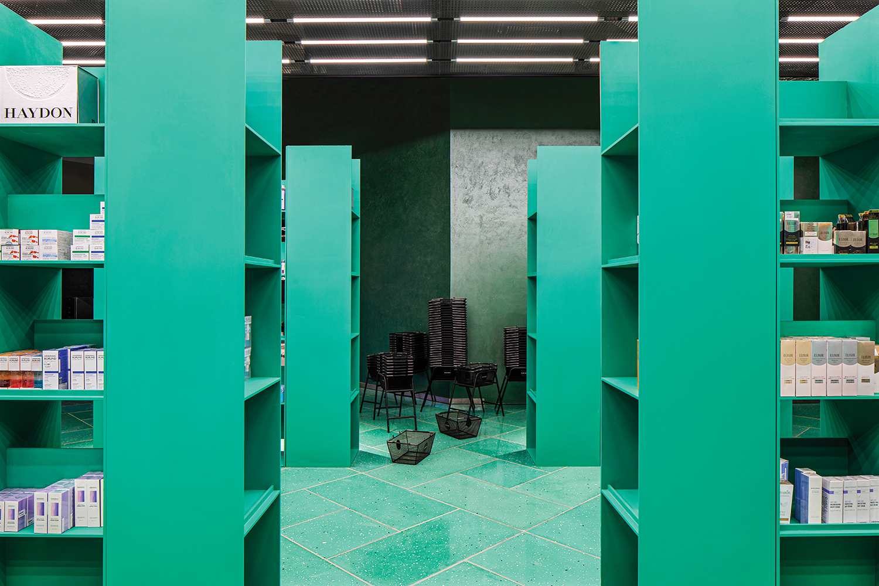
PROJECT NAME: Haydon Xi'an
CLIENT: Haydon
LOCATION: No.180 Weiyang Road, Weiyang District, Xi'an, Shaanxi
AREA: 720 sq.m.
COMPLETION TIME: April 2022
CATEGORY: Retail
DESIGN FIRM: SALONE DEL SALON
CHIEF DESIGNER: Salone
DESIGN TEAM: Zheng Weibang, Li Lingfeng
PHOTOGRAPHY: Sean
CONSTRUCTION UNIT: 5 Construction Co., Ltd.











0개의 댓글
댓글 정렬